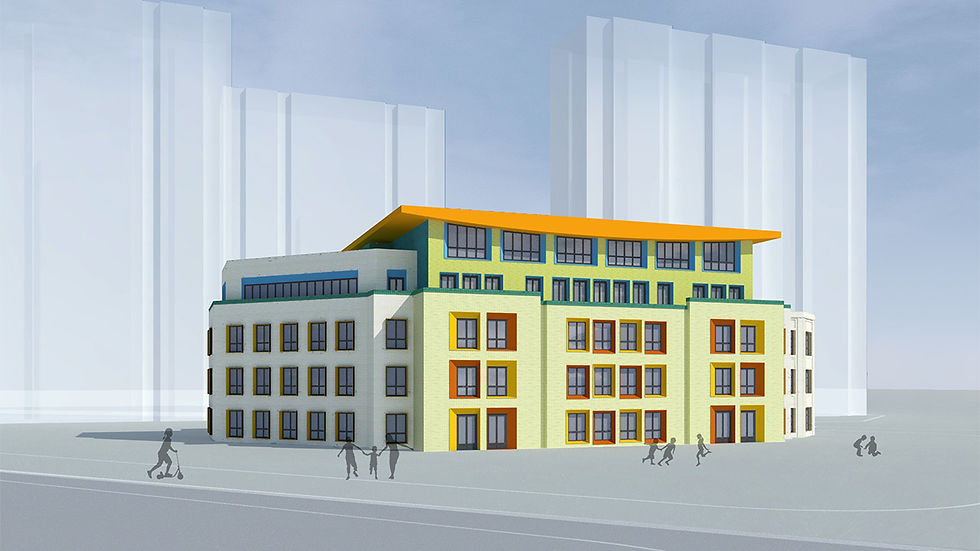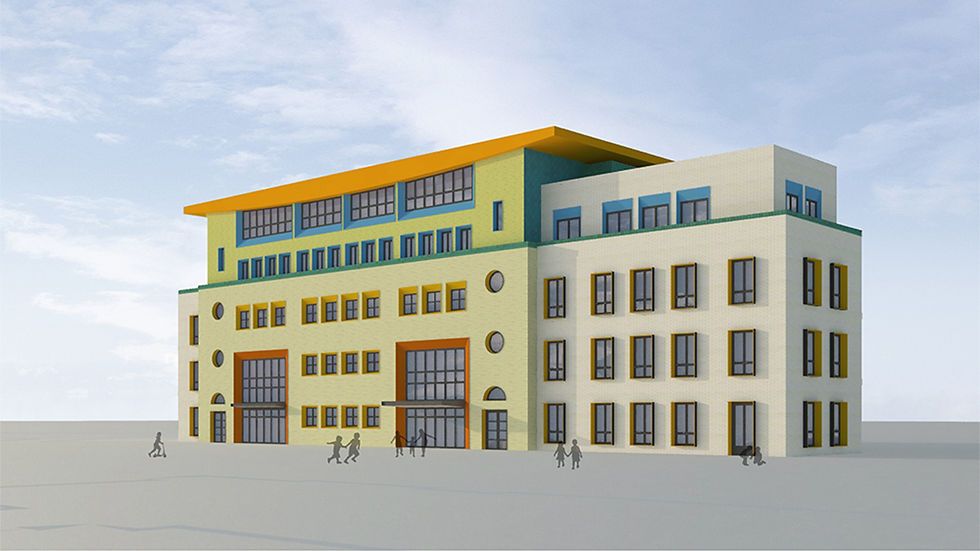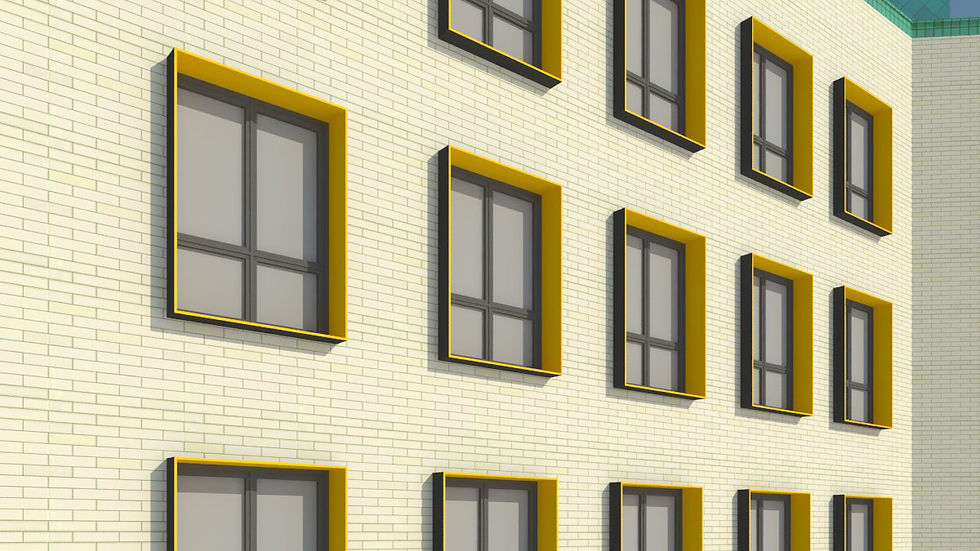top of page
AOCHENG KINDERGARTEN

Southwestern View

Northwestern View

Window Type 2B

Southwestern View
NAME: AOCHENG KINDERGARTEN
TYPE: FACADE DESIGN CONSULTANCY
LOCATION: JILIN, CHINA
PROJECT DATE: 2017
STATUS: UNDER CONSTRUCTION
(EXPECTED COMPLETION: 2018)
The 5-story, 46,000 S.F. kindergarten is located in the Aocheng Residential Complex. Studio Up Architects was hired to design the exterior envelope of the facility and propose improvements to its interior planning. The large and blockish volume is carefully divided and colorfully tiled to create a dynamic massing that expresses strong visual hierarchy and centrality. The upper levels are pushed back to create a recreational terrace, as well as to allow the lower floors to relate closely to the “children” scale. Fenestrations are detailed with protruding and inset window frames as an effective way to add movement and vibrancy to the exterior, which playfully invites students into a stimulating learning environment.
bottom of page
